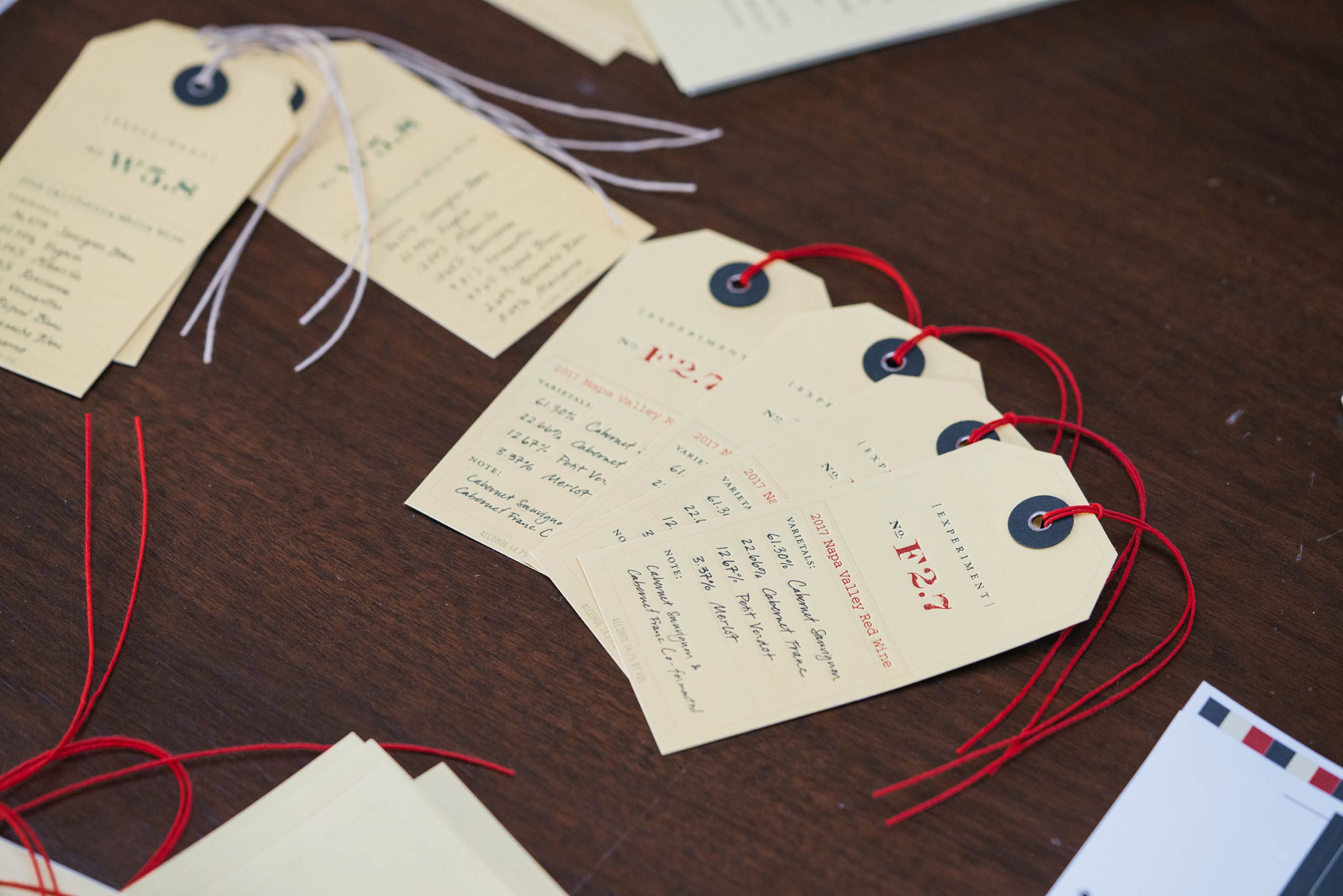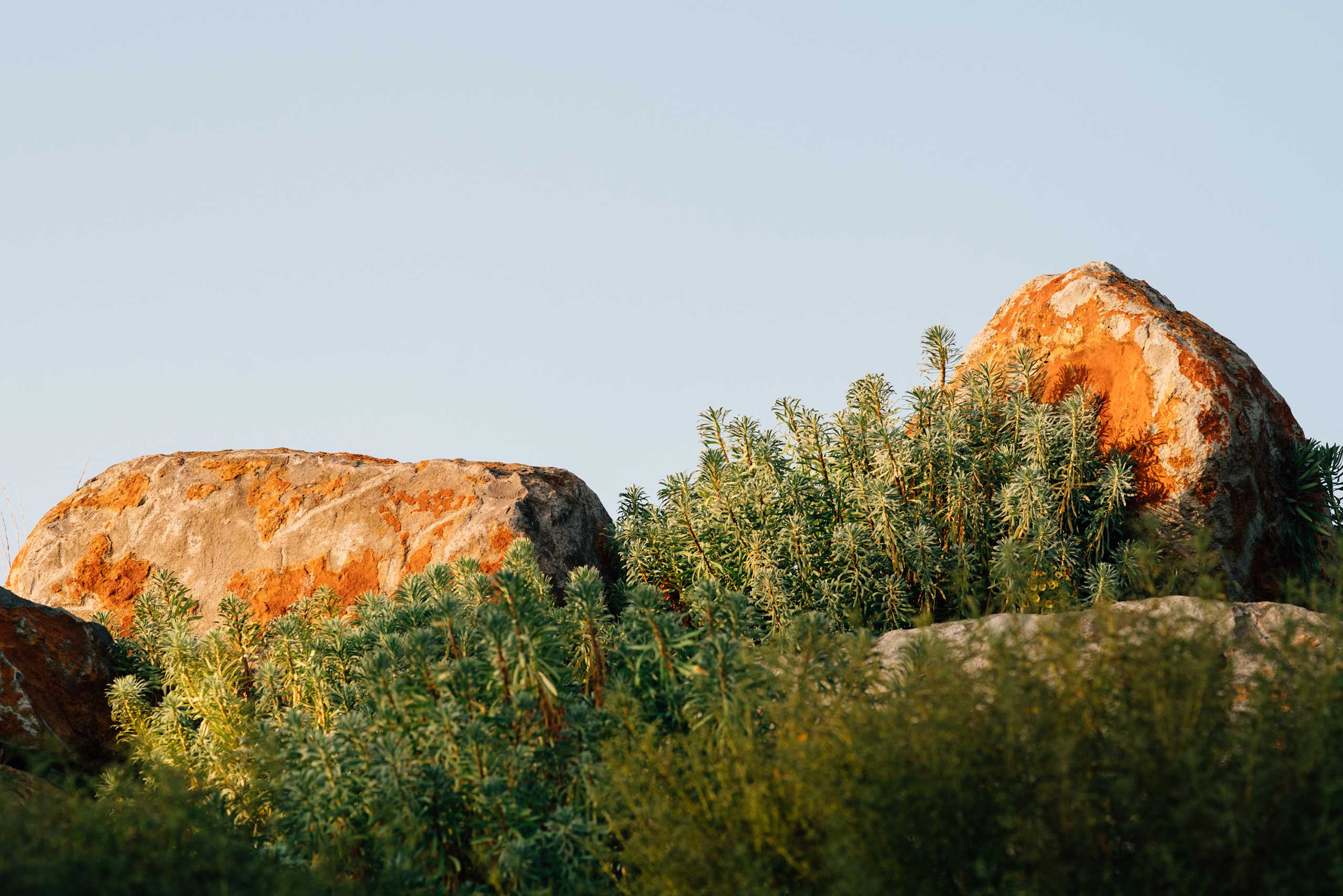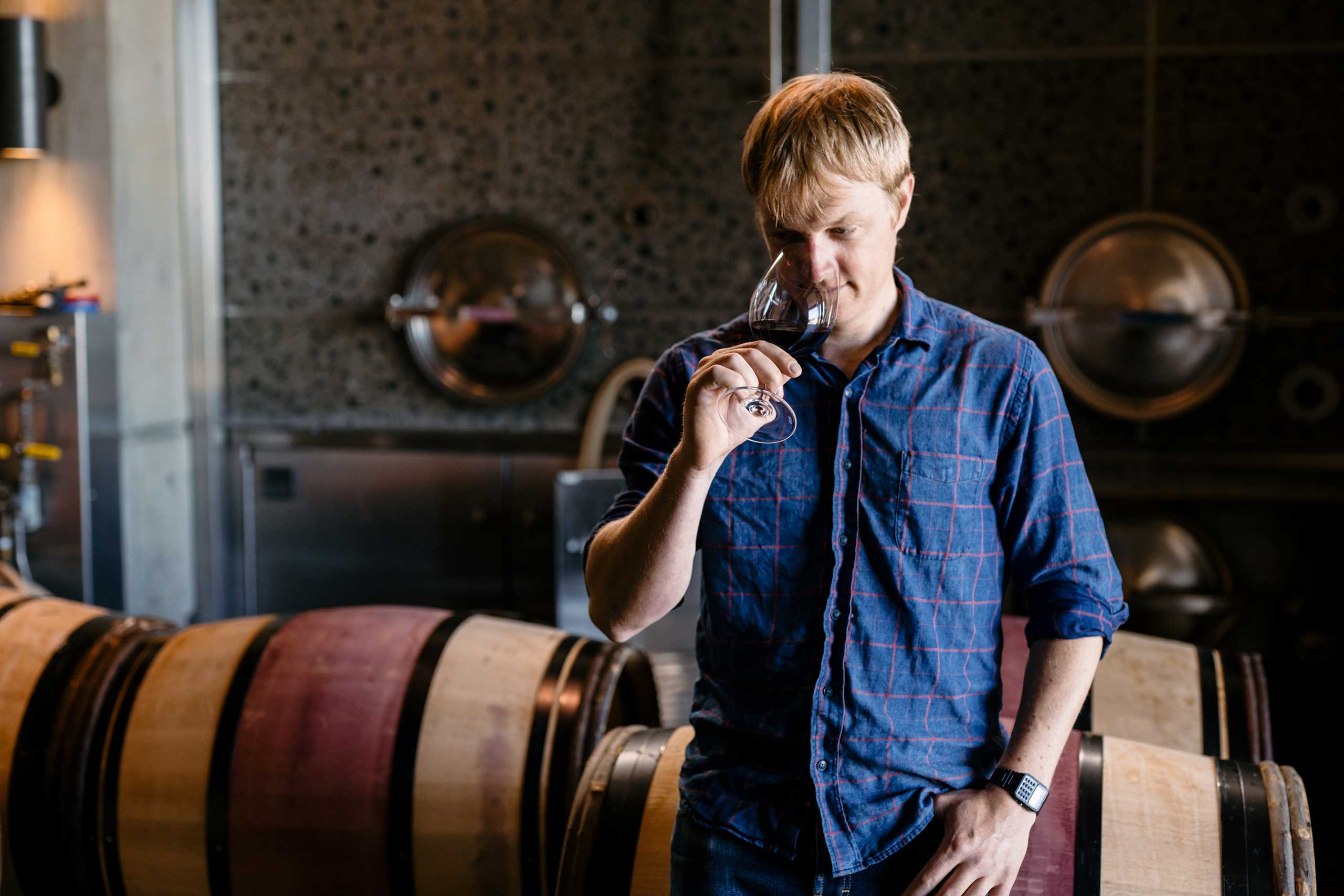Elemental & Harmonious Architecture
About the OVID Napa Valley winery by legendary winery architect Howard Backen
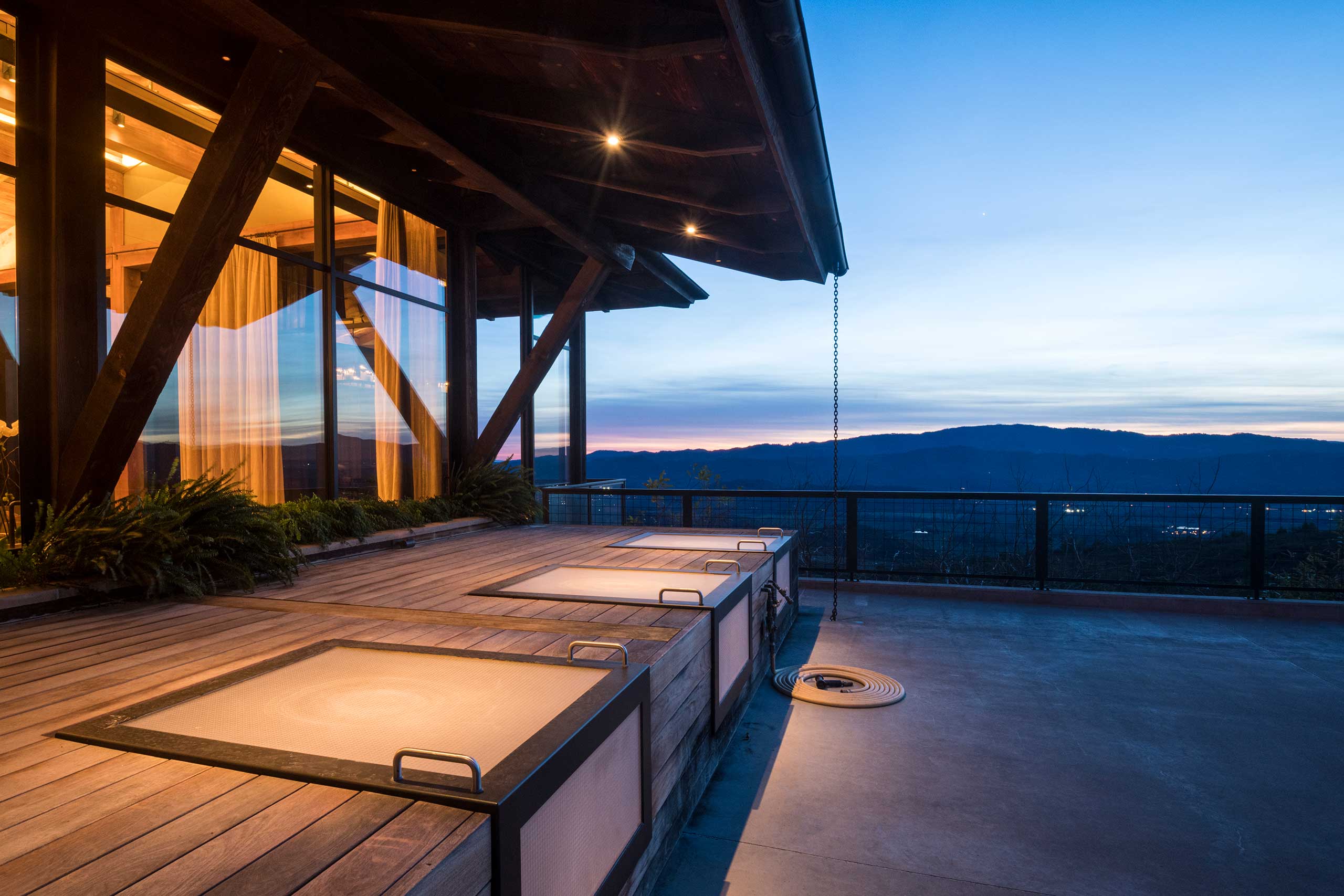
The OVID Napa Valley winery is a marriage of form and function. Though not diametrically opposed, the two concepts often conflict when faced with reality. Foremost, the function of a winery is obvious. It’s a place in which to turn grapes into wine. That practical aspect needs to be considered within appropriate size parameters and needs to enable a certain workflow. Furthermore, a winery should too be efficient and economical. But beyond that – or in service to it – the winery should be a space in which its workers feel comfortable and happy, as should its guests. And finally, it should also honor and reflect the principles of those who built it – in our case, the highest respect for the geography and its materials.
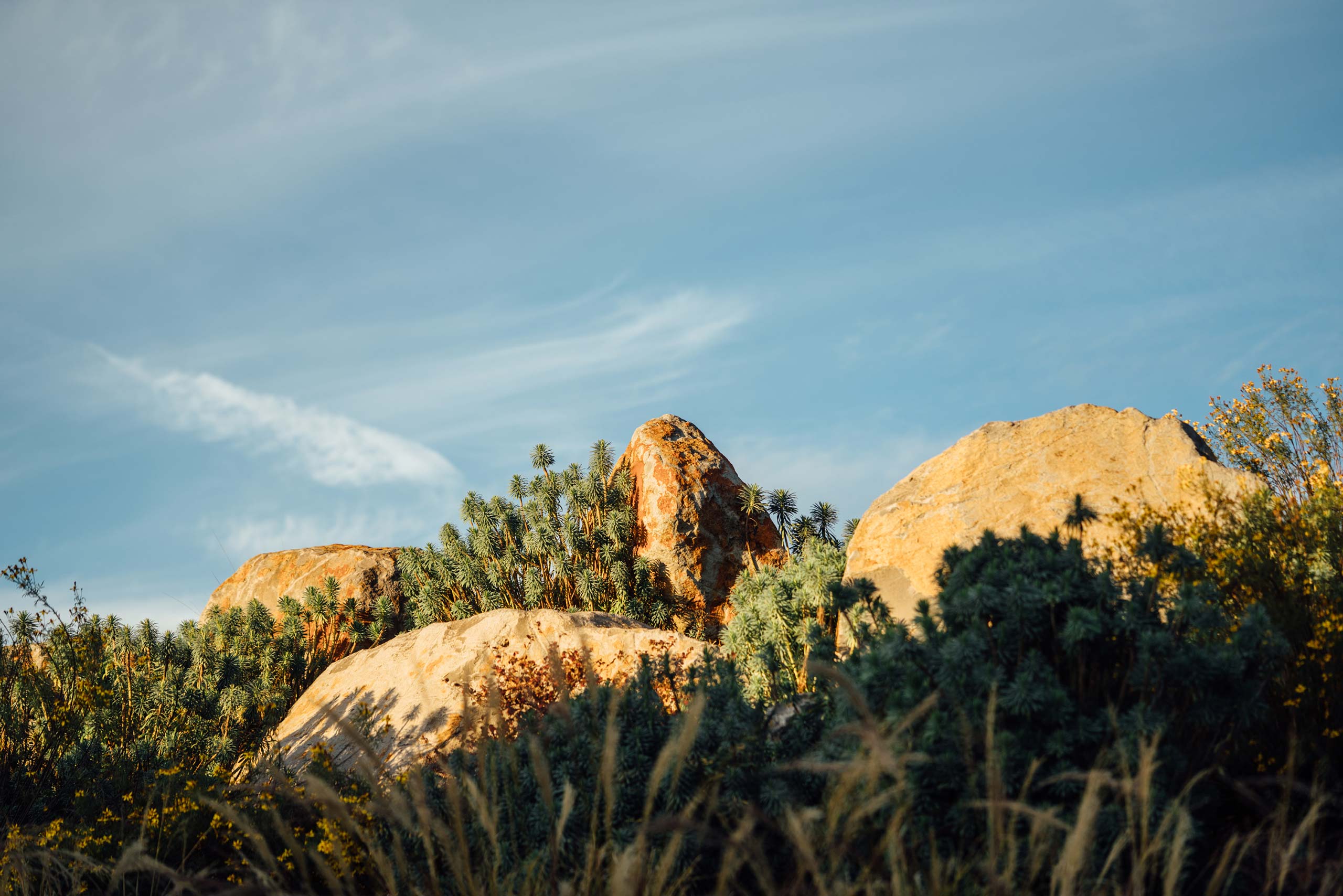
Our namesake, Ovid, whose writings centered on matters of love, myth and change rather than architecture, defined the essence of a good building: “Make the workmanship surpass the materials.” And we agree – that good and meaningful materials are not only a source of strength and durability in a structure, but also of pleasure and joy.
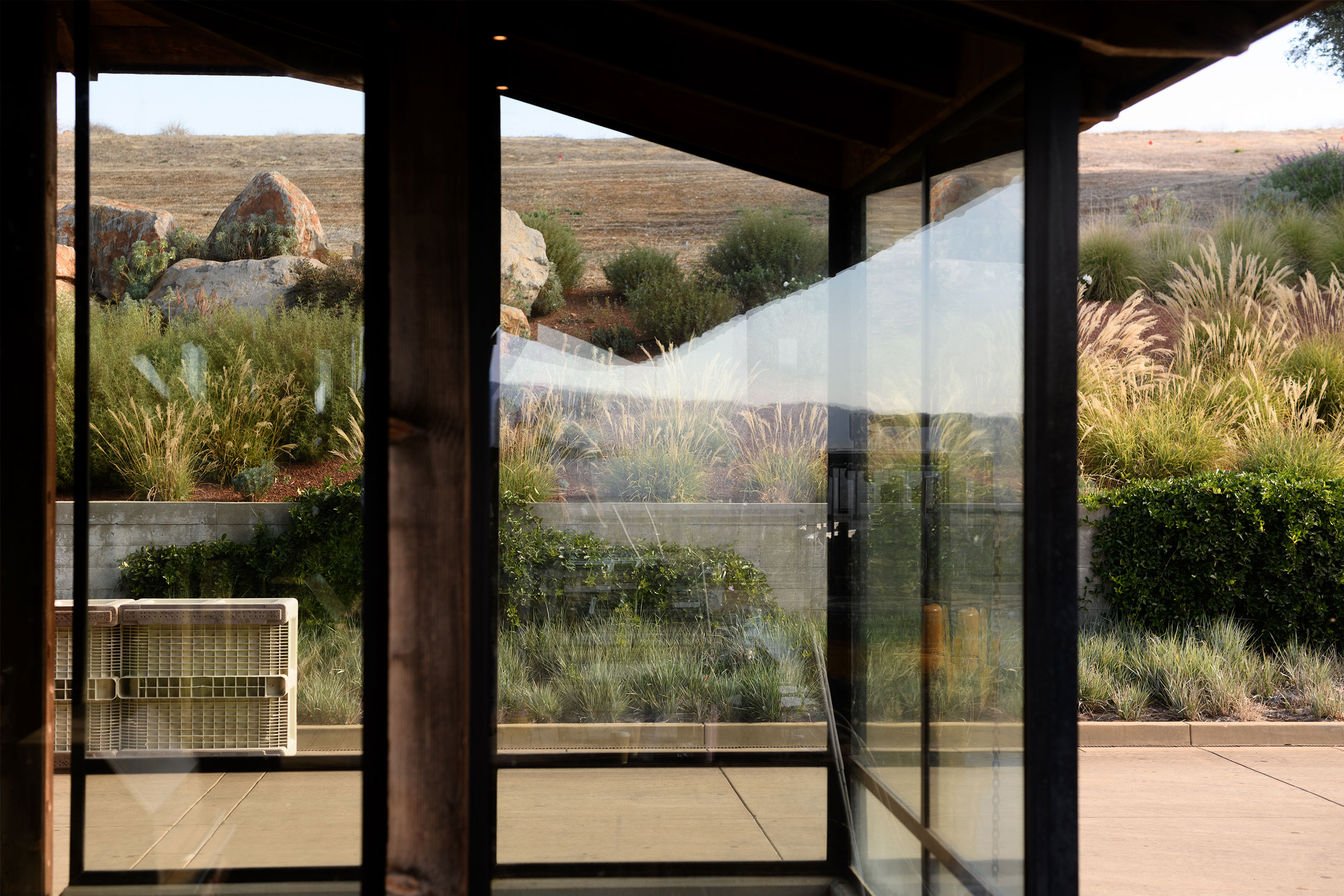
“Backen designed the low-profile buildings to conform to the rugged ridge topography and conserve resources, incorporating, for instance, in various places the stone displaced by the winery's concrete caves.”
-Architectural Digest
,
March 2010
The architect who designed OVID – the famous winery designer Howard Backen – elaborated: “Architects all have access to the same materials. It’s how we put them together that distinguishes us.” But Backen also cleverly wove into his OVID design material not all architects have access to – namely, the rock excavated from our property itself. “Backen designed the low-profile buildings to conform to the rugged ridge topography and conserve resources, incorporating, for instance, in various places the stone displaced by the winery’s concrete caves,” Architectural Digest noted in a March 2010 article.
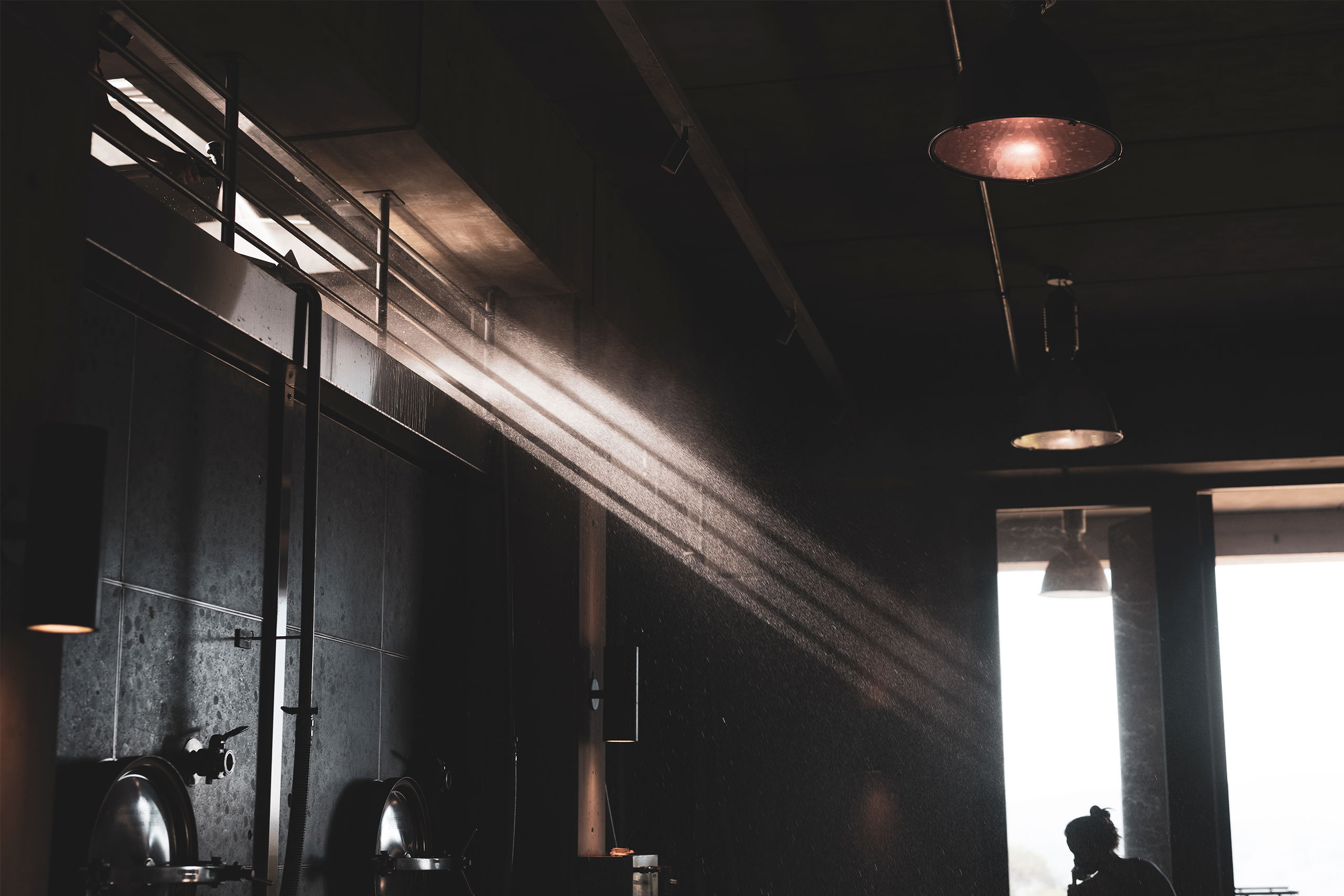
Backen and his team sunk the winery 25 feet into the hillside, a feat that created a sustainable and hidden winemaking oasis. Beneath the wood floors in our modest, modern farmhouse building lies a horseshoe cave system and winery concealed by the sienna-hued earth. That Backen wove his winery design into the landscape itself preserved the natural contours – pleasing to the eye, respectful of the topography and efficient. This also takes advantage of the natural cooling and temperature stability offered by a semi-subterranean situation while poetically keeping the wine “grounded” in the earth.
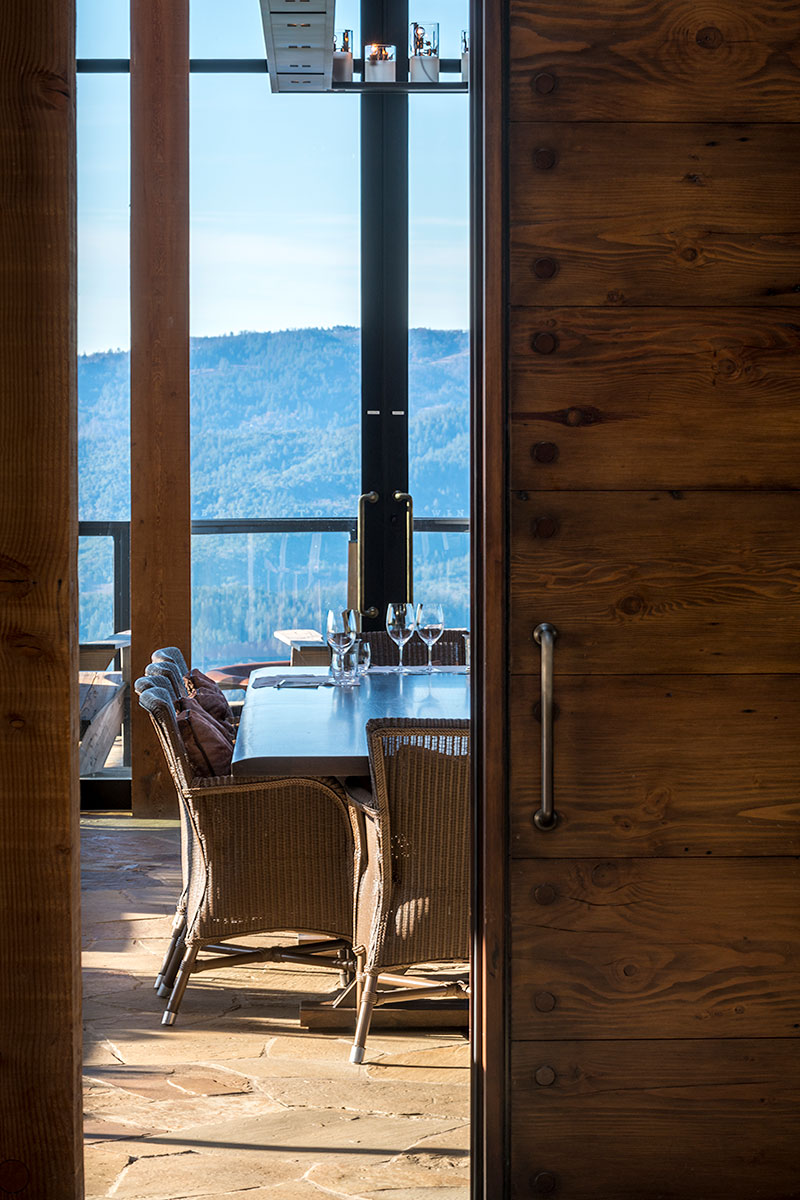
"The Great Room" at OVID
What we call “The Great Room” is our receiving area, where friends and colleagues can gather to discuss, drink and savor life. Because its tranquility and awe-inspiring views confer a certain expansiveness of thought and creativity, this space is also where we decide on the final blends for our wines. A great winery will not only draw its energy from the land, but also share that energy with its inhabitants. Thus, we hope that each moment spent at OVID will both relax and fortify all that spends time there – people and wines – before they make the inevitable trip to the valley floor below and beyond.
